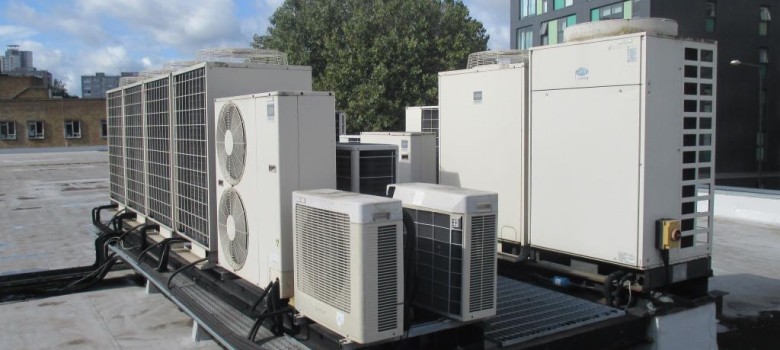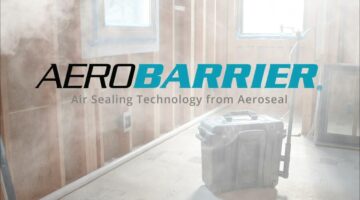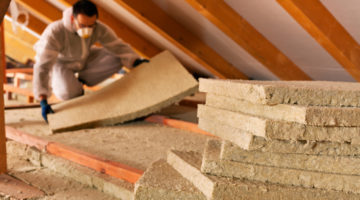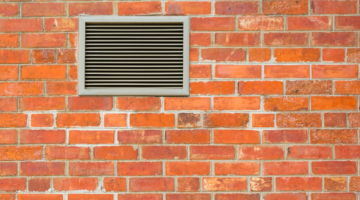
London has 1000’s of registered commercial premises and many of those are serviced by air-conditioning units. An air-conditioning unit forms part of the HVAC system of the building, providing cooling, heating or a combination of the two.
The Greater London area has real diversity in terms of the commercial premises that exist. You only need to travel as far as Canary Wharf to see some of the most modern commercial buildings in the world and all these are serviced by efficient and highly integrated air-conditioning systems. The HVAC systems were an integral part of the building’s design and as such they are incredibly efficient and work in perfect harmony with the building.
However, if you travel to some of the older commercial areas like in east London or Acton you will find 100 year old warehouses that has had air-conditioning installed many years after the initial premises was built – while effective at heating and cooling the premises, these HVAC systems will in many cases not be nearly as efficient as their modern counterparts.
Is your building serviced by air-conditioning? Do you help someone to control air-conditioning or are you responsible for operating the system? If the answer is yes to those questions then this article may be of interest to you.
Did you know? If your building is serviced by air-conditioning and the combined output is more than 12kW then it will have to have an air-conditioning inspection carried out by a qualified energy assessor.
What is an air-conditioning system?
An air conditioning system is defined as ‘a combination of all components required to provide a form of air treatment in which the temperature is controlled, or can be lowered, and includes systems which combine such air treatment with the control of ventilation, humidity and air cleanliness’.
Why do we require an air-conditioning inspection?
The whole point of having an air-conditioning inspection is that it should help improve and raise the awareness of the energy efficiency of the existing system. By identifying the issues, it should enable the person responsible for operating the system take the necessary steps to remediate, therefore helping improve the energy efficiency; reduce energy consumption, operating costs and the overall carbon emissions.
For example, the air-conditioning inspection may flag up that the refrigerant in the unit is stopping the system from working efficiently. However legislation already prohibits replacement of the refrigerant in the older units, and this will therefore incentivise the owners to replace them with much more energy efficient systems.
Air-conditioning units like all systems need to be kept cleaned and maintained so they operate at a high standard. As these systems usually service areas that hold a high number of people, e.g. office spaces or workshops, they have to be able to provide a healthy and comfortable environment. Refrigerant gases could be quite unpleasant, so it is imperative that they are stopped from escaping into that working environment and the equipment carries on working safely.
When were air-conditioning inspections introduced to the UK?
The Energy Performance Building Directive (EPBD) was introduced in 2002, which introduced a series of legislation designed to help improve the energy efficiency and help reduce energy usage across the European Union states. Different components of the legislation were phased in over the years and by 2009 a lot of the larger systems had to have the inspection by this date. By 2013, all the buildings that had an air-conditioning output more than 12kWs had to have a valid inspection take place.
It is important to note that any individual or team responsible for the upkeep of the air-conditioning systems must make sure that the inspections are no more than 5 years apart.
When are air-conditioning inspections required?
Only air-conditioning systems that have a combined output of 12kWs or more require an air-conditioning inspection. For example you may have individual units that go well under this calorific value, but when combined this may take the total output well above the 12kWs, therefore triggering the requirement to have the inspection take place.
The regulations stipulate that a building has a roof construction and walls for which energy is used to create an indoor climate. A building may well have separate units and the climate control could well be provided independently and controlled by different operatives. The surveyor should make the assessment whether the self-contained units need the certificates based on the output used to condition the particular climate.
Split air-conditioning systems as well as centralised units are included and should be assessed. Air-conditioning units that provide cooling to process applications such as server rooms should also be surveyed if accessible. Other mechanical ventilation systems that don’t provide cooling themselves but actually service an area that is cooled should be included as well.
If the air-conditioning system only provides heating to an indoor climate then the building or self-contained unit is exempt from the assessment.
Methodology behind the air-conditioning inspections
When the EPBB guidelines were introduced, the TM44 paper was produced by CIBSE (Chartered Institute for Building Service Engineers) to help produce a methodology to satisfy the requirements of the Directive.

What does the air-conditioning report contain?
The inspection report must include an assessment of the efficiency of the system and its size compared to the cooling requirements of the building. It must also contain appropriate advice on possible improvements to the system – more discussed on this in the next section.
The inspection report must include the following key information:
- the address of the building in which the system is located;
- the name of the accredited air conditioning energy assessor
- assessor’s address (if self-employed) or name and address of employer
- the date on which the inspection occurred
- accreditation scheme number as well as the name of the Government approved certification body
What will be discussed in the report?
The air-conditioning should make references to the following information:
- the likely efficiency of the system and any suggestions made for improvement;
- any faults identified during the inspection and suggested actions;
- the adequacy of equipment maintenance and any suggestions for improvement;
- the adequacy of the installed controls and control settings and any suggestions made for improvement;
- the current size of the installed system in relation to the cooling load any suggestions for improvement;
- summary of the findings and the key recommendations.
Bear in mind the air-conditioning certificate is designed to inform the building owner or the manager about the energy efficiency of the system as well as ways to operate it more efficiently and reduce the operating costs. The report will identify opportunities for the owner to make the improvements to the system – they are not binding and do not have to be put in place, but the owners or the managers may want to if it makes economic, environmental and operating sense to do so.
The report may flag for instance that the heating and cooling of the building is not working effectively in tandem, and just by making slight adjustments can make a big impact on the operating costs.
Assessors can also comment on basic maintenance, such as cleaning or repairs, to equipment whose efficiency has evidently suffered through neglect. The cleaning of the system doesn’t actually form part of the inspection procedure.
In other cases the report will simply contain advice that focuses on low cost and minimal investment measures. The building owner or manager should also be provided with advice on how to keep simple ongoing management of the system.
Some systems are very well maintained and all the maintenance works as well as the operating manuals are well documented. In these cases the assessor shouldn’t dwell too much on the improvement reporting and try to keep the inspection a much more streamlined process.
What does the air-conditioning inspection process entail?
The inspection process should examine refrigerant equipment and all air moving systems, as well as the associated controls that form part of the air-conditioning system. The assessor should also look at the documentation that is associated with the system, its maintenance and other relevant paperwork.
In the inspection process, the assessor estimates whether the cooling loads provided to the treated spaces are sufficient and operating efficiently. The assessor should have access to plant rooms, roofs and places where equipment is situated. If the building has high risk areas for access purposes the buildings manager may have to accompany the assessor during the inspection process.
The report as mentioned will provide a synopsis on the energy efficiency of the air-conditioning system and some basic recommendations on how to improve it. There are no mandatory requirements to act on the recommendations. The report should be kept in a safe place and be accessible for new owners / tenants should they take over the building or dedicated space.
Think we missed something? Do you have a different opinion?
Comment below to get your voice heard…












We have 4 units that are rated at 4.5kW each. Would we require an air conditioning survey report?