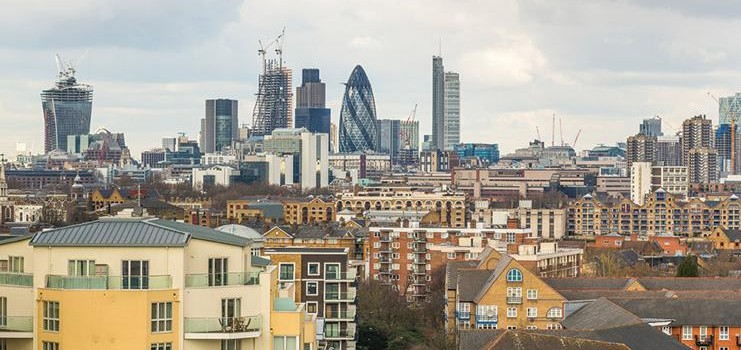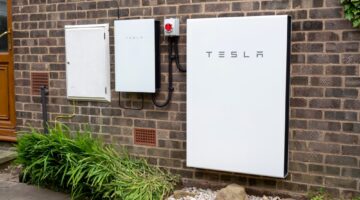
London has undergone many waves of house building, with each type of home creating their own energy efficiency problems and areas for improvement.
It was 1965, that Building Regulations introduced the first limits on the amount of energy that could be lost through certain elements of a newly built house. However even until very recently, building standards were not sufficient to create what we would consider an efficient property.
Most housing in London was built well before building regulations really took effect and therefore it is fair to say that the majority is poorly insulated and fitted with inefficient heating systems. Yet these are very fixable problems.
There are plenty of ways you can improve the efficiency of your home, whether it be a 1900 Victorian terrace or a 1980s detached house. We thoroughly recommend an energy consultation to work out what is best for your home, as each property really is different and there is nothing better than tailored and personalised advice.
Having said this, you can tell a lot about a house by its age. As such, we can make some recommendations on the best steps for your home. It goes without saying that loft insulation should be up to standard (270mm) before you look at anything else – it really is the number 1 way to make your home more efficient, but here are some other key things you might want to consider to help lower your energy bills:
Pre 1930 London Properties:
- Solid Walls – Seen on almost all Pre 1930’s homes, solid walls are very inefficient. You can insulate with either external or internal insulation and there is funding available to do so.
- Timber floors in the majority of the home with cold solid concrete floor kitchens – It is fairly typical on Victorian terraces to see floorboards in the main area of the property and solid concrete floors in the extension. You should draught proof your floorboards using Draughtex and look at floor insulation – although this may involve lifting up the floorboards.
- Sash windows – Large single glazed sash windows are fairly typical on homes built in this era. Sash window double-glazing is expensive, and there is usually a cheaper option like refurbishment or draught proofing. You can read more on this here. Remember, old properties like this typically have lots of chimneys, so make sure you have them blocked off or use a chimney balloon to cut out draughts here since these cold draughts can very quickly strip the home of any hot air.
1930’s London Properties:
- Cavity Walls – After 1930, cavity walls became standard. This is great news for you, because cavities are very easily insulated and can make a big difference to your bills – they are simply injected from the outside with cavity wall insulation.
- Suspended timber floors – Most 1930’s homes have timber floors, which can be either insulated or draught proofed.
- Draught Proofing – Once again these homes could well be draughty so it is worth looking at getting your doors and windows draught proofed.
Post war 1945-70 London Properties:
- Flat roofs – This isn’t always the case, but flat roofs became popular post-war, and were rarely well insulated. If you have one, make sure you look into flat roof insulation, this process is not as easy as you might hope, however the Government are currently offering £550 cashback if you were to opt getting this insulation installed via the Green Deal scheme.
- System Built Houses – If you live in a prefab or a flat, you could be losing a lot of heat through the walls. You should look into wall insulation – this could be either cavity or solid wall.
- Flats / Mid-High Rise – Flats present their own problems because the envelope of your home includes other people’s property, although having said that, where you have a party wall with a neighbour there should be no heat loss, so actually if you are in the middle of a block of flats this may actually be an advantage in terms of energy efficiency.
1970’s London Properties:
- Single glazing / smaller windows – Many 1970’s properties have small single glazed windows. Secondary glazing may well be worthwhile considering here.
- Cavity Walls – After the 60’s regulations on new homes meant that some insulation was fitted as standard, but it is still worth checking your cavity walls, as these were generally not insulated.
- Watch out for old boilers / electric heating (off grid / now on grid but still with electric heating) – The 1970’s was a time of energy uncertainty. Some properties were built without a gas supply and therefore use electric storage heaters. Others have even more unconventional heating systems like back boilers, gas room heaters and electric ceiling heating that could be costing you money. Look at whether you can change to gas central heating or take advantage of the RHI for renewable heating such as heat pumps.
Modern London Properties:
If you live in a relatively modern house, your cavity walls should have already been filled, but there are a few things you can still look out for:
- Loft Insulation top-up – Usually these properties have some loft insulation, but it may be worth getting a top up. Building regulations in the 80’s and 90’s was nowhere near today’s standards, so you could still save a tidy sum by getting more insulation.
- Old Boilers / heating systems – Houses around 20 years old may still have the original boiler present. It is really worth switching over to a modern one and is likely to be the biggest way to save on a modern property.
- Renewables – If your home is otherwise up to standard, it may be worth looking at renewable energy. Modern homes are likely to have roofs suitable for solar panels and technologies such as heat pumps work best in well insulated homes like yours.











No Comments yet! Be the first one.