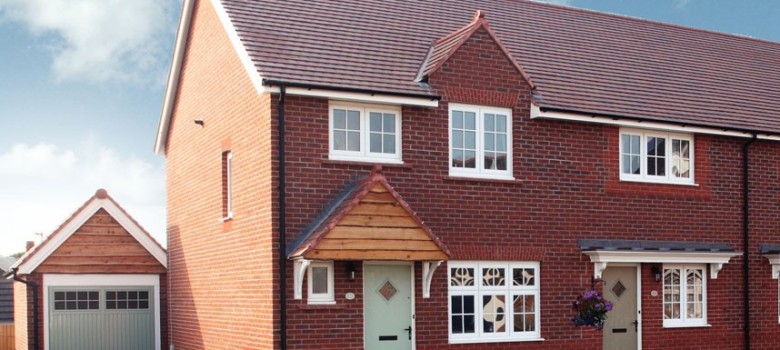
Building regulations have gradually become stricter over the years. Before the 1960’s, there were no regulations saying that a wall had to have a cavity, or loft insulation had to be present. This all changed with the introduction of a maximum U-value standard for roofs and walls in 1965 (you can learn more about what u-values are here)
Compared to today, those early standards don’t look that impressive, but it paved the way for further tightening of regulations as time went on. Further legislation in 1973, 1985, 1990 1995 and 2002 gradually introduced reductions in the maximum u-value and introduced windows and floors into the regulations.
Nowadays, new builds are built pretty efficiently in our opinion, however we expect the push to increase levels of insulation, make windows more efficient and produce energy from renewables to continue – so are there things you could do now to future proof yourself to ensure you meet building regulations 10 years from now?
Make Cavity Walls thicker
It makes sense that the thicker the insulation (for like for like insulating materials), the bigger the thermal barrier, and therefore the more time it will take heat to escape across it.
At the moment, building regulations stipulate that a cavity wall needs to have a u-value of 0.2; this can be achieved by either using 150mm of mineral wool or 100mm of Celotex or Kingspan (plastic foam insulating board) – although you need to keep a 25mm air gap in the cavity if you use the Celotex or Kingspan.
So the cavity is going to be between 125mm and 150mm depending on the insulating product you decide to go with. But since you won’t be able to add more insulation at a later date, why not (if possible) make the cavity thicker when you build it – even an extra 50mm of celotex insulation will dramatically lower the u-value and therefore heat loss through the wall.

Opt for Triple Glazing if you can
We also rate triple glazing as something you should consider –windows have traditionally been the weak spot in the thermal envelope (the floor, walls and ceiling), since historically they have been the one place where the most heat loss occurs.
Triple glazing, although quite expensive, goes a long way to negate this – the u-value of a single glazed window is about 4.8 W/m2k, while older double glazing essentially halved the u-value (and therefore heat loss) down to about 2.8 W/m2k.
In order to meet new building regulations, any windows installed should have a maximum u-value of 1.6 W/m2k (which compared with the u-value of 0.2 for new walls shows why windows are viewed as the week spot!). A triple glazed window can halve this again – all the way down to 0.8 W/m2k.
So you can see that triple glazing will make a big difference to your home’s energy performance, so therefore it should definitely not be discounted if you are working from a blank slate.
Renewable energy
Building regulations stipulate that renewable energy needs to play a part in new builds. Now a lot of people will see that as a hindrance and do the minimum possible to adhere to the regulations.
In our opinion the price of fuel is going to continue to go up – over recent years, each year the energy companies have put fuel prices up by an average of 10%.
As a result of this, we really recommend trying to reduce your reliance on the energy companies as much as possible – this is done by a combination of making your home more energy efficient & also creating as much of your own energy as possible.
The financial returns for solar PV are still there, largely because the cost of getting a system installed has fallen so much over the last three years. A system should now cost no more than £1,750 / kW of panels, so a 4kW system should cost £7,000 at a maximum – and the payback through the Feed-in tariff should be about £800 a year, guaranteed for 25 years.
Likewise the Renewable Heat Incentive is about to launch that will reward homeowners for creating their own hot water. Heat pumps are an incredibly efficient way to heat an energy efficient home – so should certainly be considered, and the RHI should cover the install costs (albeit over the 7 years).
In summary tightening up building regulations is good – but they could go further
We have listed three ways above to go above and beyond building regulations – they are going to be more expensive to do that just simply adhering to the regulations at the minimum level, but the way energy prices are going, we genuinely feel that all of them are prudent investments – especially if you can get these installed as you are building the property.
There are also likely going to be countless other things you can do to help increase the energy efficiency of the home – so please use the comment section below to discuss them!
Think we missed something? Do you have a different opinion?
Comment below to get your voice heard…
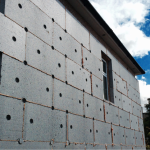
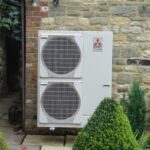


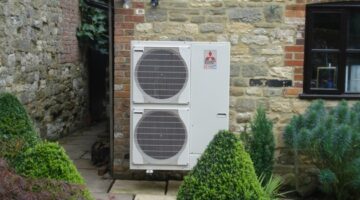
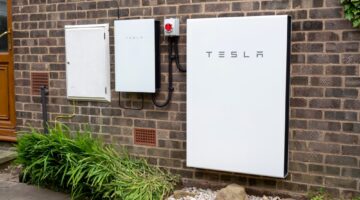
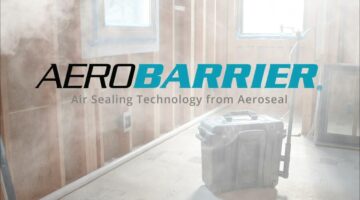





It would be well worth mentioning that heat recovery ventilation can be included relatively easily in the design of new houses and does assist in making a building more energy efficient. This type of system together with (say) an air-source heat pump can make a well insulated building very much more energy efficient than simply complying with the current Building Regulations.
i do think that it needs to much better uvales, but builders will not go there unless government make them, we then need government to do it, but will not do as they are to scared doing as they think loss votes so leave it to next government to do it shame on them, they only look 5 years ahead and not long term.
I am not sure my loft conversion was built to standard building regs even though it was built in 2007. It is bloody cold in the winter and like an oven in the winter which suggests lack of insulation. Is there anyway I can check and have you heard of this problem before?
Hi Ben,
It does sound as though the space is poorly insulated. If you have a crawl space or storage area behind the stud wall, you can check for insulation at the joists and on the stud wall itself. If this is not insulated, chances are the rest of the loft at the sloping ceiling is not insulated either. In this case it might be worth going back to the builders and finding out why they have not done so, as it would have been part of the building regulations at the time.
Hope that helps,
Alan