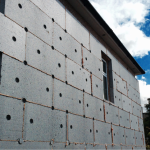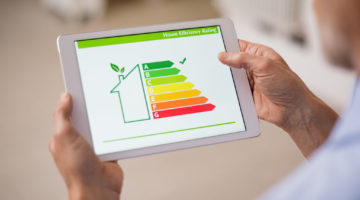
What is an EPC?
Energy Performance Certificates (EPC) were first introduced by the government in 2007, to present accurate representations of how energy efficient different properties are. This is especially important in the UK, where the housing stock can be hundreds of years old, and energy efficiency varies so massively. An EPC gives the property a number of points between 0-100, which equates to a rating between an A (highest) and a G (lowest).
An EPC is required by UK law every time a property is sold or rented.
Do I need floor plans for an EPC?
Floor plans are not required for an EPC.
When an EPC is carried out, the assessor will take some very rudimentary measurements in order to input the data needed for the EPC. This is NOT by any means a professional floor plan, but rather but a set of basic notes that the assessor uses for their data collection.

Floorplans are designed for illustrative purposes. They’re ideal for conveying all the necessary information needed for simple transactions, however should not be used in place of more meticulous technical drawings, eg, architects blueprints.
Can I get floor plans with my EPC?
Since EPC’s are required when a property is being sold or rented, a lot of people are looking for floor plans at the same time. Floor plans are not a legal requirement, but most letting and estate agents will require some kind of formal floor plans in order to show the layout of the space as well as the basic dimensions.
For this reason, many EPC assessors are trained and happy to carry out professional floorplans in conjunction with their EPC assessment visit. Combining the two services can prove to be a convenient and cost-effective way to get both the floorplans and EPC completed in one go. Since both require site visits, combining the services minimises the amount of disruption and proves for many to be a much more convenient option.
How much will it cost to get floor plans with my EPC?
This will depend a lot on the type and size of the building, as well as individual rates from different assessors. It can also be more expensive in different areas of the country too.
As a general rule of thumb, a quotation for floorplans when done with an EPC should probably not exceed 6.5p per square foot.
Where can I get floor plans and an EPC?
If you’re looking to arrange an assessor to come and complete floor plans and an EPC at your property, please fill in the form below. We’ll get back to you as soon as we can.












No Comments yet! Be the first one.