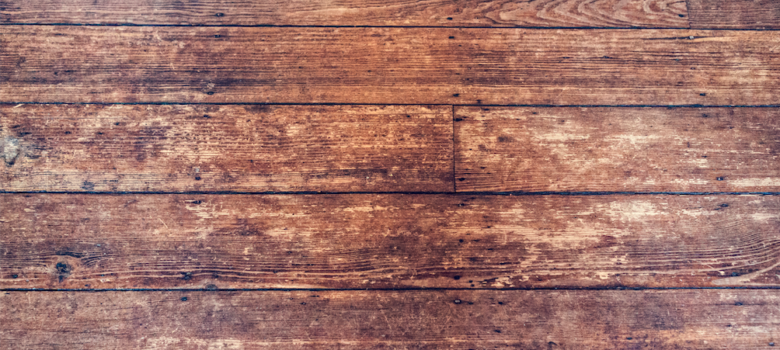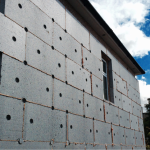
There are two basic ways to make the floors of a building. You can either have a concrete base or a suspended floor, usually made out of timber. There are various pros and cons to these types of floor, some of which impact on the energy efficiency of the building and how you go about insulating them. In this blog, we are going to look at some of the implications of this type of house.
Why do houses have timber floors?
Timber floors were originally designed to prevent damp. Raising the floor level up above the ground acts as a barrier to damp coming up from the ground. Unfortunately, a consequence of this is that the floors can be quite draughty, with air bricks required to keep the timber dry.
These days most homes are designed with concrete floors because damp proofing technology allows us to create a dry floor without an air gap. There are still be many suspended floors out there however, because retrofitting them is prohibitively expensive and often impractical.
How to insulate suspended timber floors
There are a few ways to insulate a suspended floor, but the best, most breathable way is to hang insulation under the floorboards. This insulates the floor, but still allows some air to circulate, preventing the timber from getting damp and rotting. You can also insulate from above using a similar method to a concrete floor, but a breathable insulation must be used along with a breathable membrane to ensure that the timber can breathe.
How to insulate solid floors
It is not possible to lay insulation underneath a solid floor, so any insulation will need to go on top. It is better to install the insulation during the building of the property because any retrofit is likely to cause issues with doorways and fixtures and fittings in the property. Standard rigid board insulation is typically laid on top of the floor, with new flooring add above this. Laying the insulation is cheap, but the costs soon stack up if you have to make alterations to the heights of doors, fitted cupboards, radiators and other parts of the home. Insulation is usually added only during major refurbishment work.
Insulating intermediate floors
We often get asked whether you should insulate floors between levels, as well as the ground floor. The answer to this is that it really depends on the reason for insulating. If you are doing it to improve the energy efficiency only, then intermediate level insulation will not have any value. Because both the upstairs and downstairs are being heated, there is no heat transfer between levels and therefore no energy saving to be made. There are a couple of good reasons for insulating like this however: The insulation will act as a sound barrier helping to prevent noise travelling across the home. Furthermore, the insulation will help prevent heat moving from a room that has been heated to another where the heating is off.
Is floor insulation worth it, and how much does it cost?
Floor insulation can get expensive, simply because how disruptive it is. The cost will vary quite drastically depending on the complexity of the job and how much of a knock-on effect it is going to have, but you can be sure that most homes will cost thousands of pounds to retrofit.
Because of this cost, it is usually not worth it to insulate your floors. The savings are actually fairly modest compared to insulating other parts of the home, like the walls and loft. If there is extensive refurbishment work happening however, it may be a good time to look at floor insulation.
| Typical Mid Terraced House | ||
| Insulation | Savings on Suspended Timber Floor | Savings on Solid Floors |
| From None to Current Building Regulations (Electric Heating) | £90 | £100 |
| Same with a Gas Heated Property | £50 | £60 |
Think we missed something? Do you have a different opinion?
Comment below to get your voice heard…












Would you consider concrete slabs suspended as it will have positives of both builds
i love you
Hello, have you heard of Q-Bot’s robotic underfloor insulation? UK company providing underfloor insulation using a robot, There is no need to lift up the whole floorboards, the robot is inserted in the void through a small opening and spray insulation to the underside of floorboards without disturbing households living in the house.
I haven’t – but it sounds a good idea, although I am definitely not a fan of spray adhesive, as I worry about the wood in the floor rotting as water can’t escape.
May i know the types of mass concrete
One advantage of timber that you have not mentioned is that the underfloor void remains as a useful space for ventilation ducts, cables, and drainage systems. Lifting a few floorboards (even if the suspended timber floor has been insulated) entails significantly less work, less dust, less waste, and less cost in terms of new materials to make good than any modification to a concrete floor would. Whereas, once concrete is down, it would generally be too much work to disturb it in any way.
what is floor insulation?