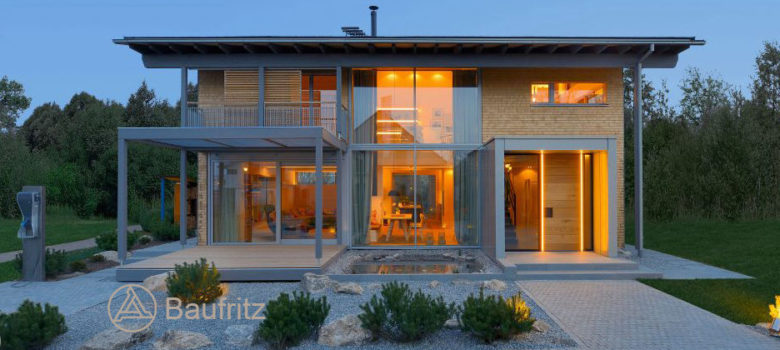
The idea for a PassivHaus, known as a Passive or Passiv House in English, originated in Germany as the brainchild of Bo Adamson and Wolfgang Feist in 1988. Desperate to put together a concept for houses that could be as energy efficient as possible, they came up with the design of a PassivHaus which had a greatly reduced ecological footprint. With the worries about climate change, the increasing scarcity of fossil fuels, and the interest in renewable energy, Passiv Houses are the perfect solution to a worldwide problem in the 21st century.
The Passivhaus Insitut was founded in 1996 to promote and control the standards, and since then over 25,000 buildings have been constructed by forward-thinkers keen to capitalise on the tiny amounts of energy they require for heating. It isn’t just restricted to houses either, as there are examples of this type of energy efficient building in schools, office buildings, and commercial premises.
The whole drive behind the Passivhaus standard is air quality and comfort, and this can be found through specific techniques including insulation and advanced window technology. As the insulation of the houses is excellent, they do not need conventional heating systems to maintain a comfortable temperature. As long as the internal air is exchanged frequently to prevent it becoming stale, which is all part of the construction, these houses are as comfortable to live in as they are ecologically sound.
Kit houses
A kit house is just as it sounds; all the necessary parts to make the house are delivered already cut to the correct size and numbered. This means that they can be put together much like the model aeroplanes you may have made as a child.
The companies that supply kit houses generally have a set type of house designs to choose from, although it is usually possible to work with them to achieve a more individual design. Once the proposed house has been decided upon they will create all of the structural parts within their factory. The customer has to organise groundworks and foundations, but once that is done, the whole house will be delivered in parts, and can be put together on site in a very short time frame.
There are different types of construction that lend itself to this way of building, as a standard bricks and mortar house will obviously not be acceptable. Popular methods are timber or oak frame and structural insulated panels (SIPs).
Why build a passiv kit house?
When a kit house is put together with a Passiv Haus standard, the result is an extremely fast build of a superbly energy-efficient house. Because of its ability to regulate the internal temperature and keep it stable, it is a comfortable house to live, whether it is a freezing winter’s day or the height of summer. With the unpredictable weather we’re currently experiencing likely to get worse, a house that only requires a small amount of heating can be a good combatant against this.

The self-build industry is thriving in the UK, and with everyone keeping an eye out for environmentally sound practices, it is more important than ever to think of this type of house for the future. It is a happy coincidence that it will save considerable time during the build as well as being very cheap to run when it is completed.
Advantages to building a passiv kit house
When building a PassivHaus, a guiding principle is to reduce the heat losses as much as possible. This in turn ensures that it requires very little heat to keep it at an ambient temperature that is comfortable to live in. There is usually a consideration for which direction it should face to take advantage of the sun, and solar power can be used to generate the small amount of heat it needs. Because of its superb insulation properties, even the small amount of heat generated by its occupants and the use of household appliances can be all that is needed.
The houses are usually very airtight as well, in an effort to preserve the internal temperature. This has the downside of making the air quality suffer unless ventilation systems are installed. The systems used for a PassivHaus also have the benefit of recovering heat from the removed air. This warmth is also used to heat the house, meaning very little else is required in the form of heating systems.
It isn’t just in the winter that the internal temperature of the PassivHaus is useful. With the introduction of an overnight passive cooling system, it is also possible to maintain a pleasant environment in the summer months without using extra power. As climate change becomes more of an issue, a house that doesn’t require a lot of energy to heat or keep cool can help to reduce the demand for energy and not be a drain on resources. Unpredictable weather is no problem with one of these houses as you don’t have to make sure the heating is pre-timed to come on, or wait for the air-conditioning to make it a comfortable temperature.
The PassivHaus is nearly a zero energy building but without all the bells and whistles required by a house that has to produce as much energy as it consumes. It takes so little energy to run that a reasonably small solar panel will probably be all that is required.
Finally, building a house like this means that future generations will also benefit from both the low energy required to run it, and also the low maintenance and replacement costs. The insulation and airtight capabilities save energy constantly, and they will continue to do so far into the future.
Think we missed something? Do you have a different opinion?
Comment below to get your voice heard…
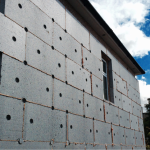
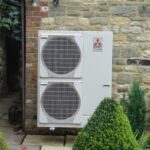
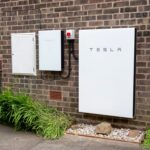

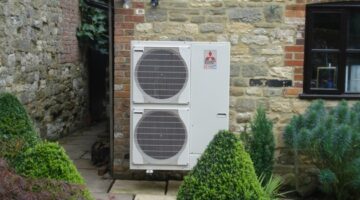
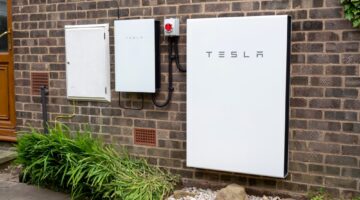
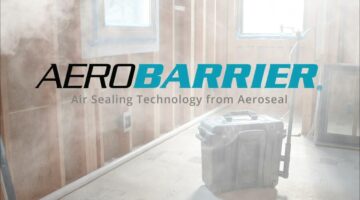
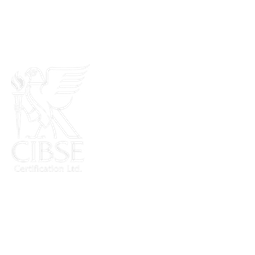




No Comments yet! Be the first one.