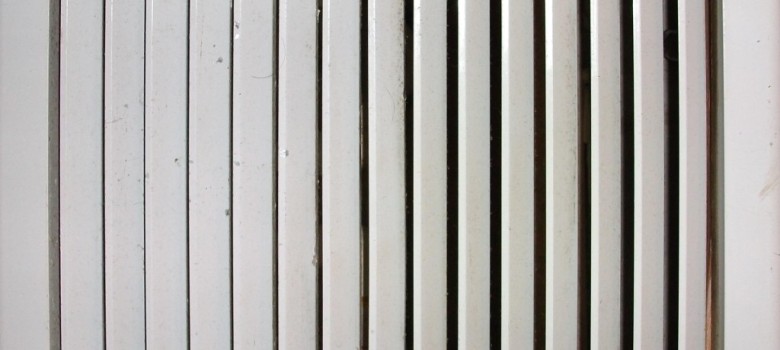
As those of you living in the South East are no doubt aware, property prices are rising alarmingly rapidly (prices in London have risen by 18% in the last year). With further increases predicted to continue, it is becoming much more difficult for ordinary people to be able to afford a home. The answer, it is said, lies in building more homes – approximately 42,000 a year need to be built in London compared to a historic rate of about 20,000 per year over a 30-year average. That is a lot of house building!
A housebuilding ‘boom’ would provide us with an excellent opportunity to create a new generation of well-designed homes, constructed to exemplary energy efficiency standards, which are cheap to run and comfortable to live in. And with energy prices also projected to rise in coming years it is much more cost effective to build an efficient home in the first place, rather than trying to retrofit a poorly designed building at a later date!
Historically, many poor quality homes have been constructed in the UK, especially in the post-war reconstruction period, where the pressures of rehousing a huge population of urban slum dwellers and the promise of unlimited cheap energy created the perfect conditions for the erection of sub-standard housing – which unfortunately was not designed to address the comfort requirements of its inhabitants.
New housing has more stringent regulation.
New housing built today has to comply with much more stringent building regulations, which specify energy performance criteria aimed at reducing the carbon emissions associated with our housing. Consequently, new homes have to be well-insulated and built using airtight construction methods. This really cuts the need for space heating, but also means that extra care must be taken to ensure the home has proper ventilation to provide fresh air and prevent condensation, damp and mould.
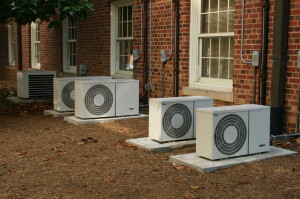
Air conditioning should not be required in a temperate climate, but poor construction means it is often used.
The Energy Saving Trust has produced a document detailing the most popular systems in use for ‘whole house’ ventilation. The factors that affect the type of ventilation system you may require include: level of airtightness, maintenance requirements, sustainability targets, ease to operate and the layout of your home.
Cost vs. Compliance
Unfortunately, for many housebuilders it is all about specifying the lowest cost options that they can get away with whilst meeting the building regulations and any other compliance requirements. This means that many ventilation systems are not fit for purpose since occupant behaviour and needs are not considered, they may fail to get rid of pollutants effectively, and they are often simply badly installed. Occupants end up opening windows or using electric fans and as a result, sometimes even resorting to air conditioning – something which we really shouldn’t need to use in our mild climate! This of course wastes energy and makes both airtight construction and controlled ventilation technologies pointless. It often means the energy use in a dwelling is much higher than expected for construction of this type.

The London Property boom
This is particularly concerning in a city like London, where property price increases are meaning more and more people are turning to short-term rental arrangements (from 14.4% in 2001 to 23.7% in 2011). The average tenant probably has little interest in maintenance and also is less likely to make an effort to get to grips with the quirks of a property. An example of this is my student flat where, together with five other 20 year olds, it took us almost a year to figure out that there was no bag in our vacuum cleaner – and the only reason we noticed was that the whole thing finally exploded on us during one of our (somewhat infrequent) cleaning sessions!
Therefore it has become incredibly important that the manufacturers of these ventilation systems make it easy for people to understand how they work through simplifying design, providing useful instructions and perhaps offering some kind of feedback so that residents know when maintenance is required. Also, regulation needs to be introduced to force landlords to provide coherent guidance to tenants on how to live with and maintain these systems to ensure they are used effectively.
It is interesting to note that owner occupiers tend to stay at a property for 11 years, social renters for 7 years, and private renters for only 1 year – this further exacerbates the problems we have highlighted. This means it is more important than ever to make new homes functional, usable, comfortable and sustainable. In terms of ventilation there is still a long way to go.
This article was written by Carrie Behar – she is currently studying for her PhD at University College London.
Think we missed something? Do you have a different opinion?
Comment below to get your voice heard…


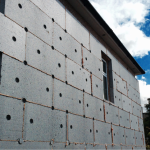

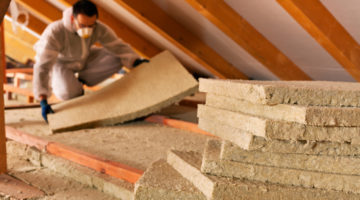

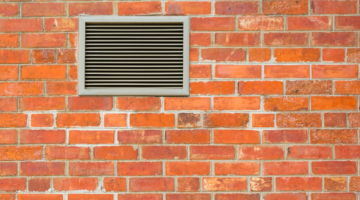





No Comments yet! Be the first one.