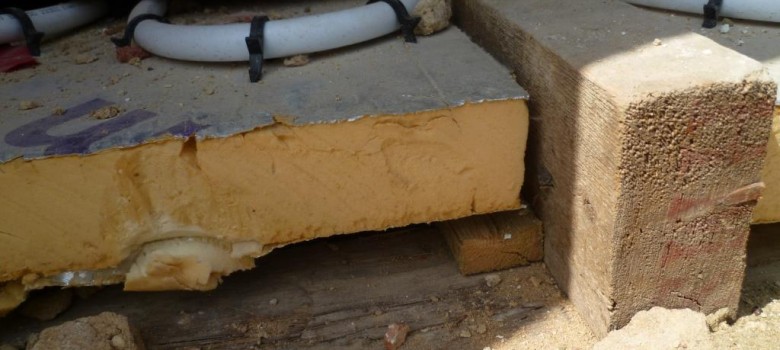
In our home energy surveys, we encounter some interesting properties on our travels. One property we recently Green Deal assessed, located in North London, was going through a major retrofit, including the installation of an air source heat pump with underfloor heating.
Underfloor heating we would say is a nice to have as the ability to walk on a nice warm floor even in the midst of winter is definitely a really pleasurable experience. In addition, provided you have a well-insulated property; it can be a much more efficient way of heating your property compared to using radiators. This is because the temperature the floor is heated to is much lower than trying to heat with radiators, hence less energy is required; and since heat rises a more even distribution of heat can be provided.
Now, the property in question was a Victorian semi in Primrose Hill, with solid walls and suspended timber floors throughout. Retrofitting underfloor heating and insulation on suspended floors involves a different process than if you are looking to do the same with a solid concrete floor so please bear that in mind as you read this article. The process for installing underfloor heating and insulation on a solid concrete floor can be found here.
Process of installing underfloor heating on a suspended timber floor
In this section we look the installation process for a wet underfloor heating system, although in practice you could also install an electric ‘dry’ system. We recommend going for a wet system as this is better suited to heating larger surface areas like your living room and kitchen.
Installing the insulation
1. Prior to thinking about expensive measures like renewables, you first need to insulate the envelope of the house (loft, walls and floors). In this instance it is an absolute must before starting the installing of the underfloor heating system. As mentioned the heating works at lower temperatures than conventional systems so it is imperative the heat they produce doesn’t escape, which will be the case if you get insulation. 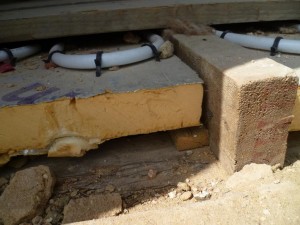
As the photo shows, the first thing you do is fix some battens to the sides of the joists, whilst leaving enough headroom for the heating pipes and screed that will go above that.
2. Having put this in place you then install polystyrene boards like Celotex or Kingspan of variable thickness. The precise thickness of boards installed can vary from 25mm of insulation to 150mm of insulation as long as you leave a decent air gap between the boards and the ground to allow for ventilation and the prevention of damp
In the photo I made out the thickness to be 75mm, which was fixed between the joists of the whole floor area.
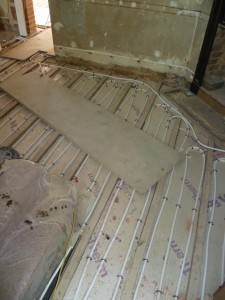
3. The next step is to install the heating pipes, which are then fixed to the top of the insulation boards as shown on the photo below. These underfloor coils need to be aligned close enough together to ensure there are no cold spots under the floor.
Applying a level of screed
4. This is then followed by a layer of screed (made of a combination of cement and sand), which is placed over the pipework to protect the pipes from collapsing when people stand or furniture is laid on the floor. To provide adequate protection and to ensure the floor isn’t too hot, the coils have to be buried with a decent level of screed material. 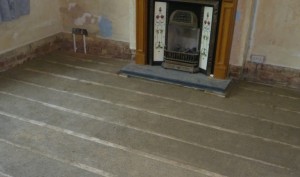
Floor Finish
5. A range of floor finishes can be applied to the screed layer including tiles, veneer or wooden boards. This entirely depends on your taste and preference. In my property example the home owner went for a veneer oak finish.
Underfloor heating with Renewables
It is also worth mentioning that underfloor heating works especially well with renewable heating solutions like air source heat pumps since they produce hot water at lower temperatures than traditional gas fired central heating systems. In addition since they are producing hot water at minimum cost once they have been installed they really do make the running of the underfloor heating system very economical.
If you have had a heat pump or solar thermal installed in the last couple of years give us a ring to see if you could benefit from the Renewable Heat Incentive which is a subsidy payment designed to help fund the installation of renewable heating solutions. Call us on 0208 144 0897 for more details.
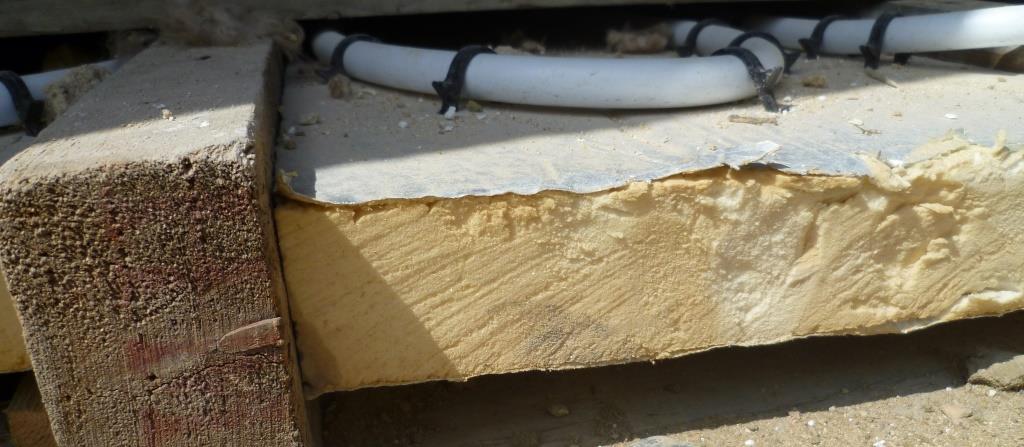


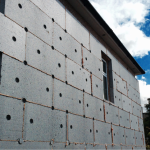

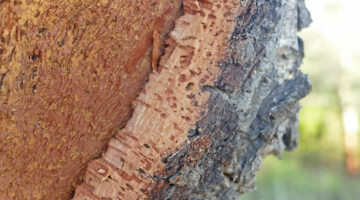







Thank you for the detailed protocol of installation. You mentioned that in your example you went for oak veneered floor. That is what we are thinking. Did you put any ply or boards above the screed before the final veneered oak flooring? Also what kind of screed mixture did you use? Many thanks.
floor in conservatory (floor boards over a 16 inch void) has to be raised to match lounge to fit a bi fold door without havin g a trip hazard can boards be left down then a wet under floor system be fitted using high effiency insulation matting?
Have you ever thought about using gapotape to eliminate th performance gap between the rigid board insulation (Celotex, Kingspan or in this case Quinn therm)? We have designed a product which has been physically proven to eliminate the air leakage and reduce moisure ingress where rigid boards are installed between rafters and can help you achieve the ACTUAL desired performance.
I really wonder ur floor board must contain some moisture .
If it’s regularly heat up probably they will shrank and obviously will crack .im sure there is better way to do it .Is it possible to use concrete sheet rather then floor board ?
Thanks
Great post.
this approach looks like the loads onto the floor are bypassing the structural depth of the floor joists as the screed sits on the insulation that sits on battens at the bottom of the joist. It looks simple and effective for the efficacy of the heating but are you sure this is okay?
Agreed. This looks like a how not to install underfloor heating in a suspended timber floor.
Not only that this is adding significant loading to floor joists that almost certainly were not designed to take. I would strongly recommend any of the alternatives to this method.
Thanks for sharing the underfloor insulation installation process!
Just been reading this and it may sound stupid, but did they put the old floor boards down and then the laminate? I am thinking of having this done but would be putting floorboards down and then tiles on top
This looks like a how not to install insulation between joists.
That gap between the PIR will allow drafts and heat to easily escape.
I’m sorry, but this post could be deemed misinformation.