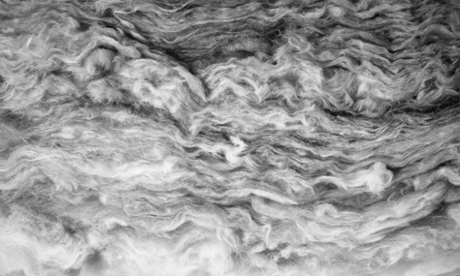
How building regulations have tightened up over the last 50 years
We often talk about U-values here at TheGreenAge – these have changed considerably over the years as building regulations were bought in to help improve the energy efficiency of properties.
>>> Learn more about U-Values <<<
We have previously written about building regulations not going far enough, but over the last 40 years they have actually improved considerably as you will see below!
The first building regulations that had an impact on energy waste in the home came in to play in 1965 and these introduced limits on the amount of energy that could be lost through certain elements of the fabric of new houses.
Although building regulations are regularly updated, the iterations that really impacted the energy efficiency of homes were 1976, 1985, 1990, 1995, 2002, 2006 and the latest in 2013. In the article below we are going to show how building regs have changed for both walls and the roof (i.e. loft space). Together, these make up the majority of the envelope of the property (the envelope is made up of the roof, the walls + windows and the floor) and accounts for the majority of heat loss from the property.
HISTORIC U-VALUES OF WALLS
The efficiency of walls was an obvious area to be targeted since for many properties, the wall area represents the largest volume of the thermal envelope (the outside of the property where heat loss occurs from) therefore if you make that more efficient, it will have the largest impact on reducing energy bills and lowering energy demand.
The only real complication with the U-values of walls was that in 1976 building regulations defined walls as either exposed or semi-exposed. A semi-exposed wall is one that is exposed to the outside air via an unheated space, for example imagine a garage in the home, the wall between the garage and the main house would be a semi-exposed wall.
Anyway, below you can see how the u-value changed over time – remember that a smaller u-value shows a more energy efficient element, i.e. the movement of heat across the element takes longer.
1965 the required u-value for walls was 1.7
In 1976 as a result of the 1973 oil crisis, building regulations reduced the required u-value down to 1 (but it remained 1.7 for semi-exposed walls).

In 1990 the u-value for walls dropped down to 0.45; this meant that cavity walls were built with thicker cavities so more insulation could be installed. The required u-value for semi-exposed walls dropped down to 0.6.
In 2002, the u-value for walls was reduced to 0.35 and now building regulations stipulate the u-value for a wall should be just 0.3, quite an improvement from 1.7 in 1965!
Historic U-Values of the roof space
An uninsulated loft space would have a u-value in the region of 2.5 W/m2K, but in 1965 building regulations dictated that the maximum u-value for a loft should be 1.4 W/m2K – which could be achieved with just 2.8 cm of wool insulation!
In 1973, the required u-value dropped to 0.6 – this required a 7cm thick layer of wool insulation – again not much compared to what is needed now!
In 1985, the u-value dropped to 0.35, in 1990 it dropped to 0.25 and in 2002 this dropped down to 0.2. To achieve a u-value of 0.2, you would require 20cm of mineral wool insulation.
Nowadays the u-value required for roofs (and loft insulation) is 0.17 W/m2K – this is 250mm of wool insulation – so in effect you now need 10 times as much insulation as 50 years ago to ensure you conform – that is quite a lot more!
Think we missed something? Do you have a different opinion?
Comment below to get your voice heard…


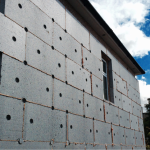

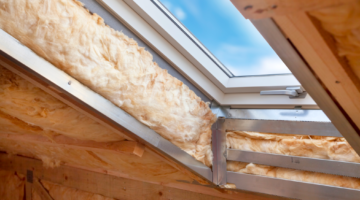
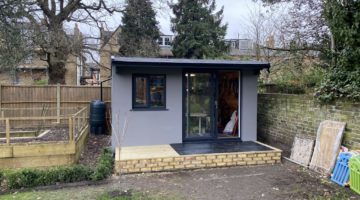
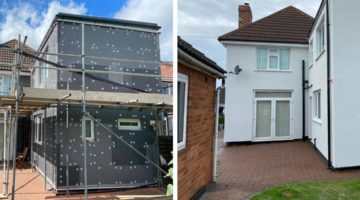





Hello,
Thank you for such a insightful read !
I calculate u values in my day to day job and found this very intesting ! It sure will be exciting to see what happens in the next 20 years or so !
1. HOW DO I CALCULATE U VALUES IN AN EXISTING BUILDING?
2. CAN BUILDING CONTROL FORCE ME TO PROVIDE THE U VALES, AND MAKE ME UPGRADE THE STRUCTURE?
You can estimatethe U values from the typical data on websites, such as that for a 9″ brick wall at 2.1. Double it for a 4 1/2″ wall or x2/3 for a 13 1/2″ wall or halve it for an 18″ wall. To calculate the U value of a composite wall with two different parts having U values of X and Y then 1/x + 1/y = 1/z and z is the U value of the composite structure. To estimate heat loss from a building add up the number of square metres of surface times the U values of each part (eg 40 sqM of U=1.0 plus 10sqM of U= 0.5 totals 45) then multiply by the temperature difference, eg 20deg. This gives 900watts of heat loss when the room is 20 deg warmer than outside temperature.
In general building control can’t require upgrades unless you are substantially altering a property, when, if practicable, the substantially altered parts will be required to be upgraded to the current insulation standard. Additionally if you let the property you will need to bring it up to at least an E grade for EPC purposes (unless it has a special exemption)
I am trying to assertain what insulation would have been required by building regulations/ control between rafters (under felt batten and tiled roof on a cathedral ceiling with plaster board then fixed to the rafters This extension was built built in 1990 to 1993
We had our lift insulated 10 years ago ….Di we need it doing again ..thankyou
Hi I|’m trying to establish the foundation depth of a 1970’s single storey garage. It has an external wall which is deemed to be acting as the boundary. Builders have started to excavate for a footpath right next to it & have stated that this does not need a party wall agreement & they can excavate right next to it. Having checked the Party Wall Act 1996 it says in section 6 “This section applies where—
(a)a building owner proposes to excavate, or excavate for and erect a building or structure, within a distance of three metres measured horizontally from any part of a building or structure of an adjoining owner; and
(b)any part of the proposed excavation, building or structure will within those three metres extend to a lower level than the level of the bottom of the foundations of the building or structure of the adjoining owner.”
They’re saying that this doesn’t count & they can excavate to any depth right next to my garage.
You should contact a Party Wall Surveyor and ask their advice. Whoever is instructing these works should be liable to pay for this for you – depending on whether it is required or not. A Party Wall Surveyor will be able to advise you on this for free if you give them a call.
Interesting: so what happened when old houses were converted into flats in the 1960s, 70s, 80s, 90, etc? When did it become part the Part L Builidng regulations that converted flats had to be insulated too? I am asking for a friend 🙂
Interesting: so what happened when old houses were converted into flats in the 1960s, 70s, 80s, 90, etc? When did it become part of the Part L Building regulations that converted flats had to be insulated too? I am asking for a friend 🙂