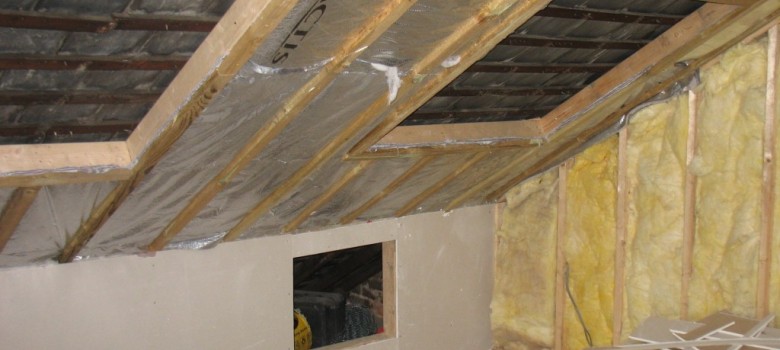
With all the demands on space and the value of homes rising rapidly, loft conversions are becoming a great way to expand the floor space of your home and increase its value. As you might know, the roof is one of the key places where heat is lost in the home, so ensuring it is very well insulated is absolutely essential. Here we will discuss what you can do if you have a roof room and need insulation, and how this can complicate the matter!
Roof room building regulations
Over the years, building regulations have become ever more strict; this has meant that roof rooms converted more than 10 years ago are unlikely to meet current standards. Furthermore, the standards prior to 2003 were actually fairly poor and chances are that if your conversion was done some time ago, there is very little insulation installed.
Currently, building regulations for loft conversions dictate that the u-value of the roof must be 0.18W/m2 or lower. This equates to a thick 270mm layer of fibre or wool insulation, about 175mm of rigid board insulation or around 125mm of high performance spray foam. If you are getting a loft converted now, your builder should be installing at least up to these standards.
Further, if you have a roof room and are looking to re-roof, you must ensure that the new building regulations of 0.18W/m2 are followed. Fortunately, insulation can usually be added externally, between the roof room ceiling and the new roof, during the process of re-roofing.
Should I retrofit insulation?
Insulating a standard loft is really straightforward and will save you a lot on your energy bills. Unfortunately, to insulate a loft conversion, which needs to be retrofitted, can be really expensive and it may not be viable for other practical reasons.
There are 3 areas that we can identify that will need insulating to ensure your house is up to standard:
- The residual loft space – This is the joist area that does not form part of the roof room. Often it is used as a storage area and is easily accessible. You can insulate this area in the same way to would insulate a standard loft – by laying wool insulation between the joists. This is cheap and straight forward.
- The stud walls – These are the small walls at the end of the sloping ceiling. You can insulate these by stapling wool insulation or adding rigid boards. Again this is relatively straight forward and inexpensive.
- The sloping roof – This is usually the largest area of the roof room and unfortunately the most difficult to insulate. This will be an expensive job whatever the approach and is unlikely to pay back very quickly.
So the first thing you should do is try to insulate the easy to reach places like the residual space and the stud wall. You can potentially DIY this and it will pay back very quickly.
Insulating the sloping roof internally or externally?
If you do wish to insulate the sloping roof there are two ways you can go about it. One way is to insulate between the ceiling and the roof – which can be done by either taking down the ceiling or taking the tiles off the property (re-roofing). So if you are in the process of re-roofing, it makes sense to get the insulation done, otherwise this will be cost prohibitive.

So roof room insulation is great if you have it, but retrofitting it is clearly costly and impractical for many. If it is not something you will be able to do in the near future, do ensure that the easy to insulate areas we have discussed are insulated and you have made all those low cost savings you can.
Installing loft insulation
Interested in installing loft installation? We have scoured the country for the best tradespeople, so that we can make sure we only recommend those we really trust.
If you would like us to find you a local installer, just fill in the form below and we will be in touch shortly!
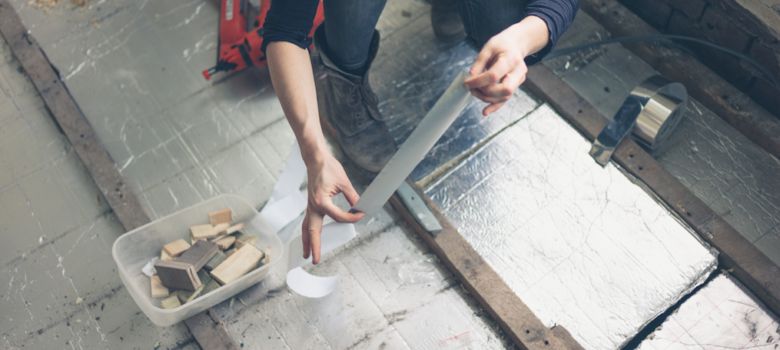


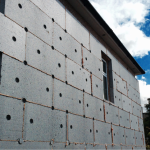
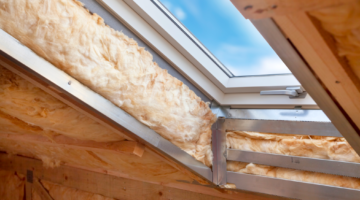
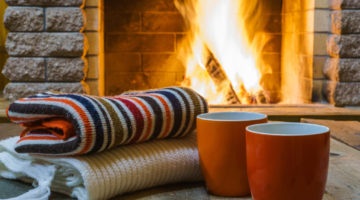
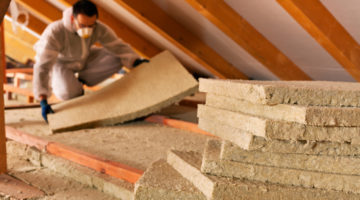






I found your post comment while searching for loft storage info on Google. It is very relevant information so great work. I will be coming back for more tips from your site! Thank you.
Excellent post covering loft conversion insulation – which is a neglected but important topic. I will gladly be sharing it with our clients and with your permission a reblog on Aptrenovation.
Hi Andi, that is fine. You have our permission to re-blog. Thanks
Thanks for the clear information.
it is possible to insulate the sloping areas of the roof without disruption or removing the roof tiles from outside.
Peter,
You have a few options available for the sloping area of the roof – the best option if money is not too tight is to take the ceiling down, insulate and put a new ceiling up – a few thousand pounds worth of work.
If that is out of your price range, you can put insulation on the internal wall, but that will lose you headroom, which is usually at a premium in roof rooms. You could try some insulating wallpaper – like Wallrock thermal liner or Aerotherm. Not as good as full insulation, but will still make it a bit warmer…
Fab article had all the info I was looking for!! thanks 🙂
Great article, very informative and balanced.
I bought a house with a loft conversion which has been inadequately insulated. The company who did the work are promising to make good. Does anyone know how i find out what the building reg standards for loft insulation in January 2006 were? Thanks
Hi I was looking for some advice. I’m having a loft conversion done at the moment and the company are using the existing rockwool insulation in between the floor joists as we had there before, however it has not been kept together in long pieces but has been ripped up when they took it up. They have said that it is still ok to use like that under the floor boards. Does anyone know if this is correct. Many thanks in advance.
If the insulation is damaged or compressed it needs to be replaced with new insulation , i would recommend knauf earth wool
Disagree Pete, The energy savings that will result from installing new insulation will be minute compared to the cost of buying the new insulation. I would recycle what you have there already.
Hi, I recently purchased a house with a loft conversion which is a bedroom. Last winter was freezing up there. The cold is coming from the residual loft space – we have nothing in This large area so want it insulated before winter sets in . Any advice nod cost of such a job
Paul, Wimbledon London .
Hello Paul. I’m in the same boat. Did you find a solution?
Interesting article and an interesting illustration. It would be great if you could explain in detail what is being done in the photograph. For example, are the rectangular gaps int he sloping roof insulation there because it is being done prior to the addition of Velux type windows or is there another explanation?
Hi Erik,
I believe that is the case yes.
Best,
Alan
Hi, Can you tell me if it is possible to remove the ridge tiles and fill the space between loft ceiling and tiled roof with non flammable polystyrene chips?
Recently, I have had my loft convereted. The residual area under the slope is partitioned and has now only an insulated door. In future I’d like to use the back space for storage. What kind of insulation would be required to compky with regulations? Can I use plasterbord in addition to insulation?
I am renovating a Georgian town house which has an original loft conversion. It gets very cold in winter and boiling in the summer.. Reading your article I am now going to insulate using wool insulation under the floorboards in the residual area as it has built in cupboards later addition and around the stud walls. The ceiling just looks like it’s been plasterboarded with no insulation. Rather than take this all down can you recommend anything else I could do? Heating is also a problem as it’s just got a small radiator.
Quick question – I have an old loft room with minimal insulation – from the 70s. I’m looking at improving the usability of the room and will be undertaking re-modelling and relining the room. Do I have to meet regulations if I am just improving an existing loft room?
It obviously helps heat loss in the winter, but what happens in the (possibly 40
degree!) summer?